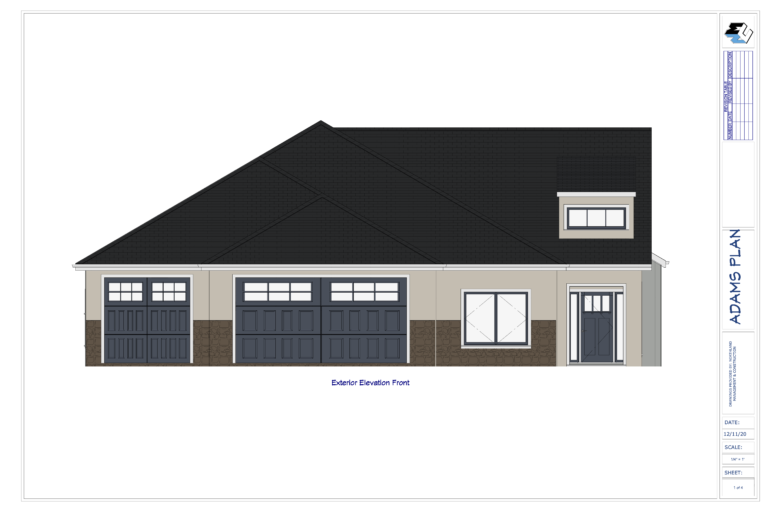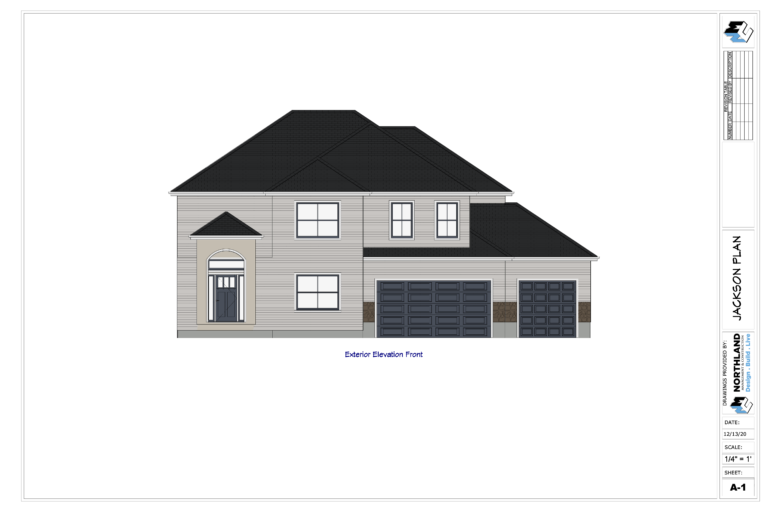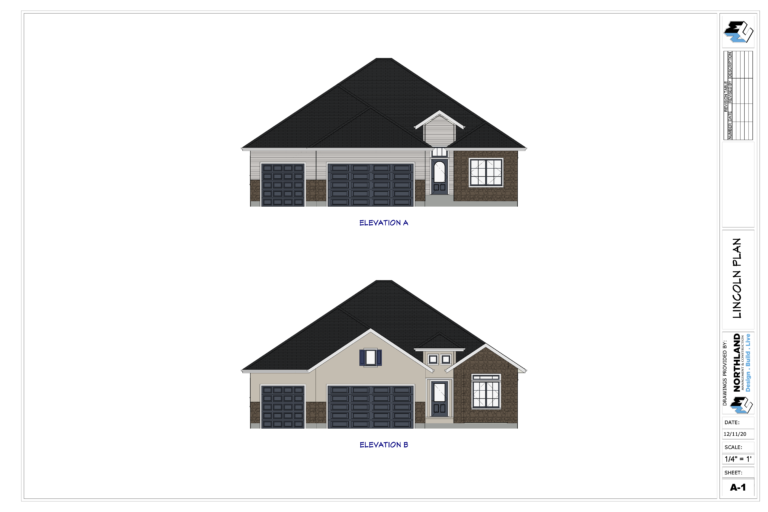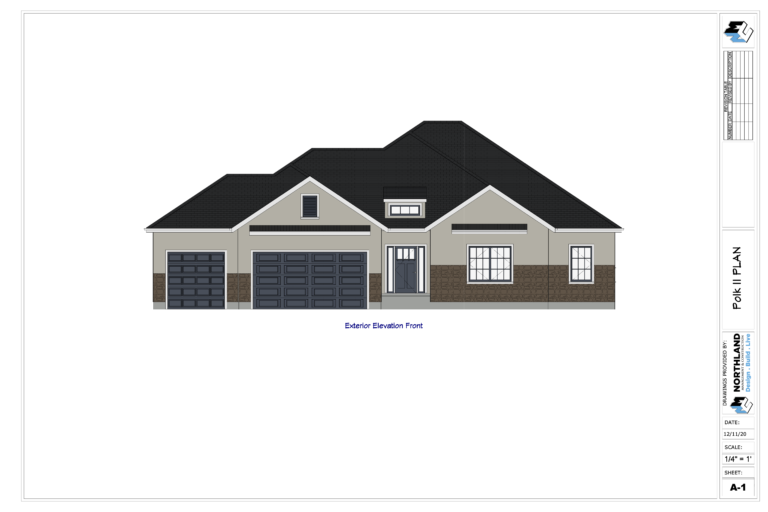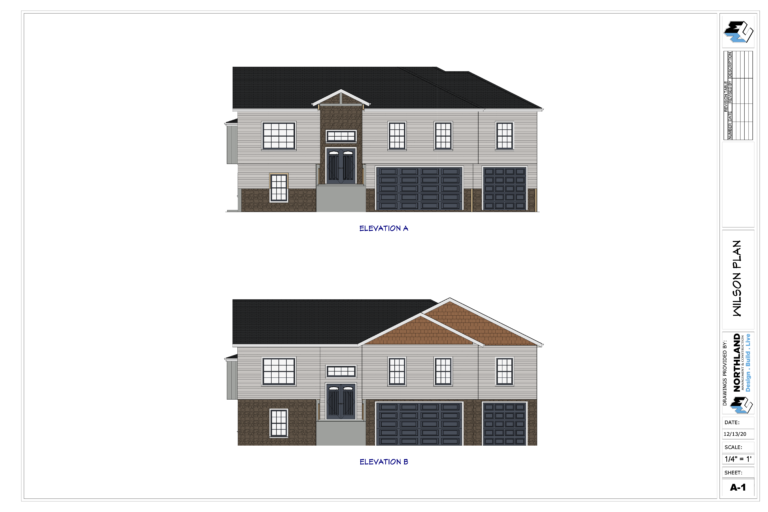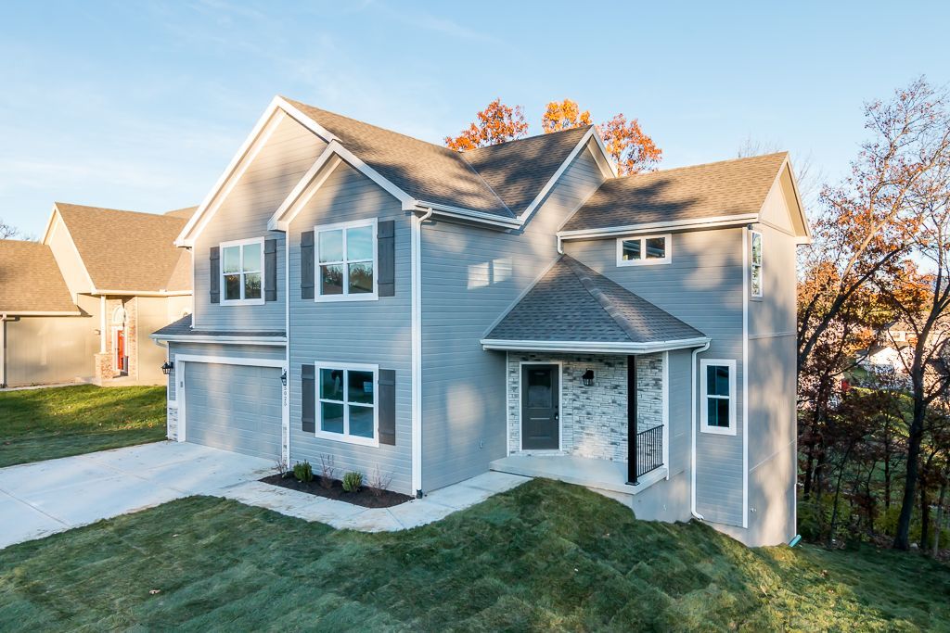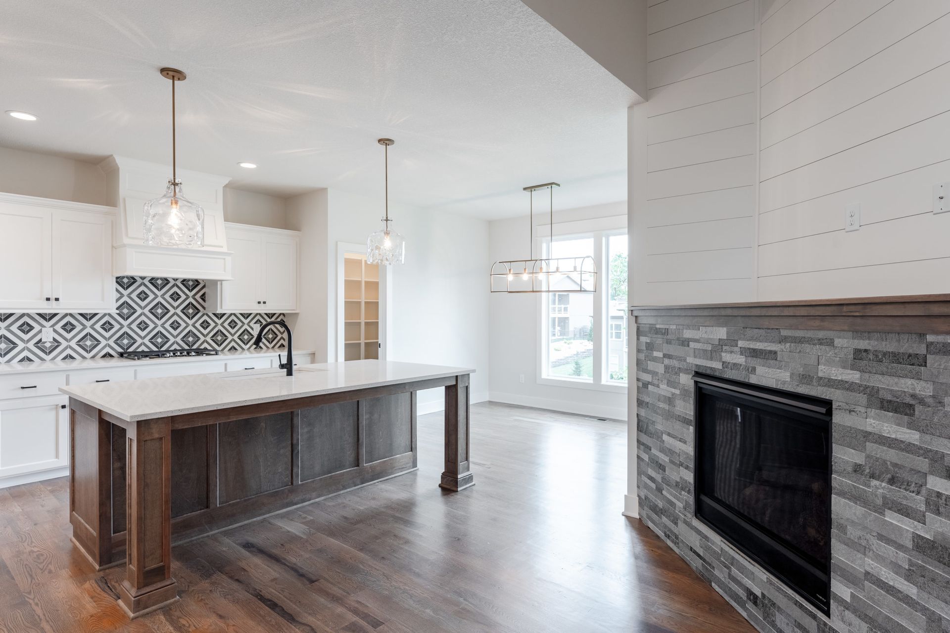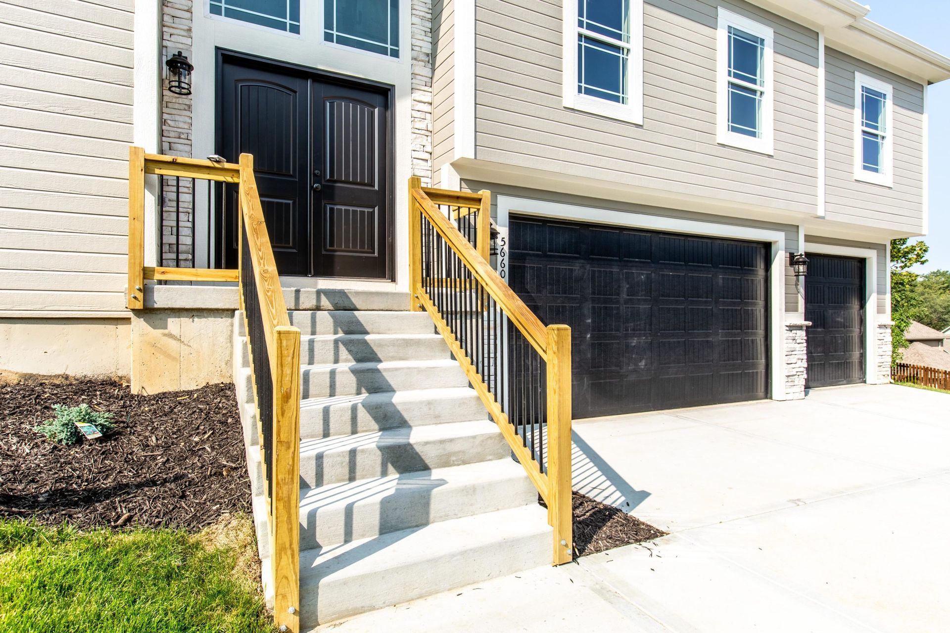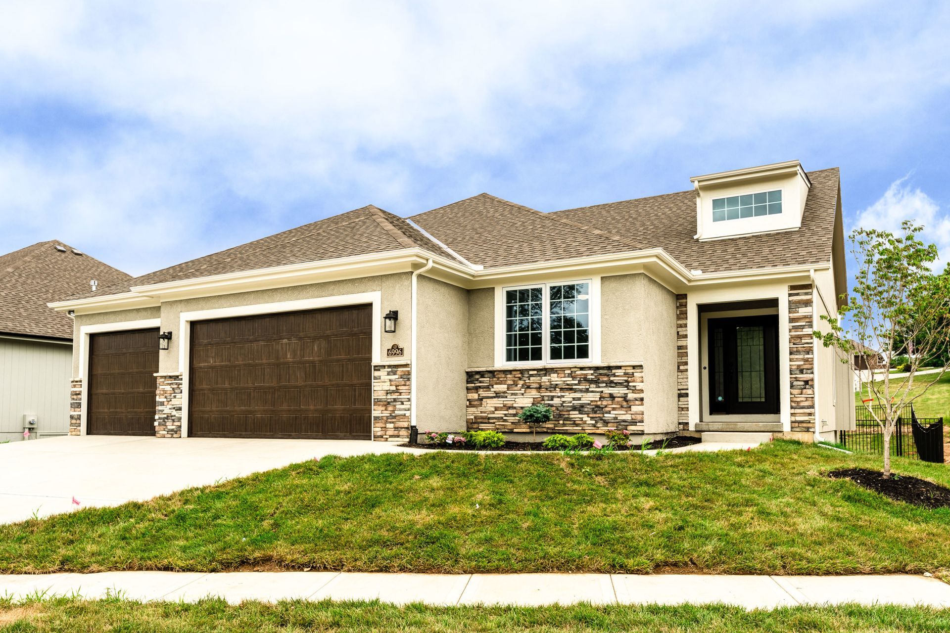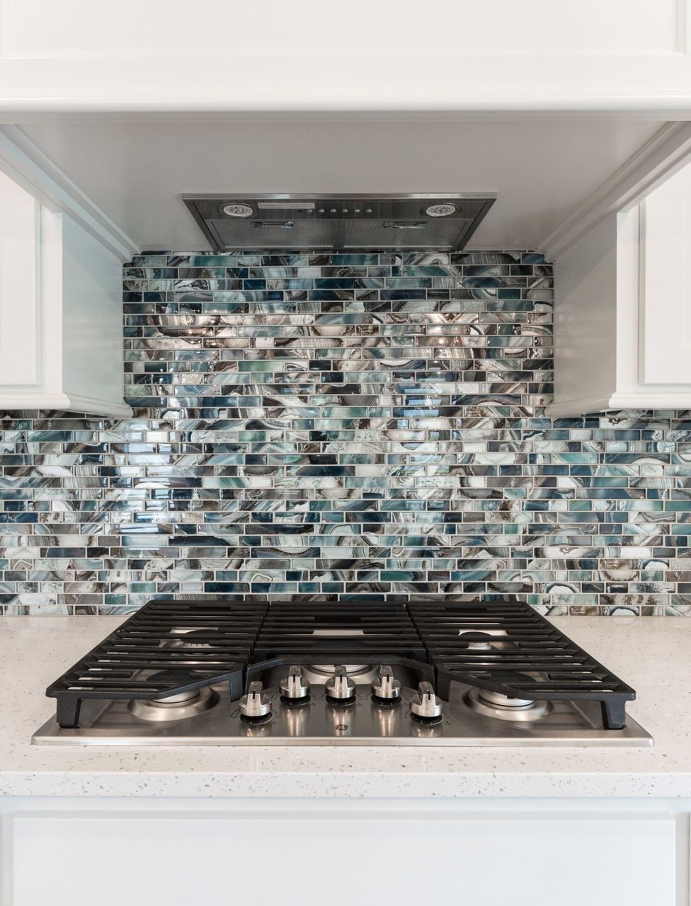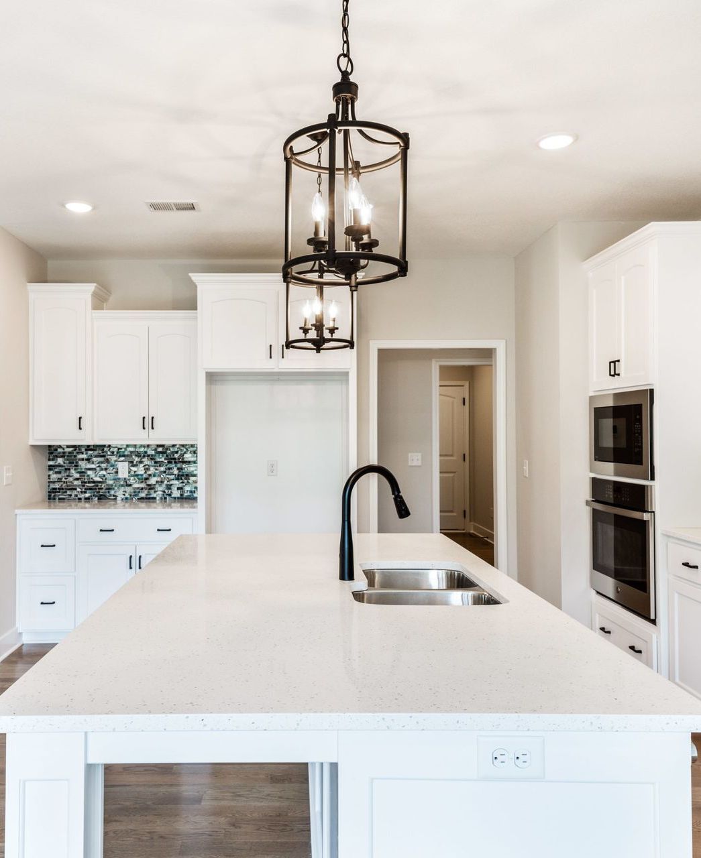Floor Plans
Northland Management & Construction offers a number of floor plans which are drawn in-house and in consultation with city and industry professionals. As a result, our homes are customizable from start to finish with the dynamic needs of our homeowners in mind. Our floor plans can be found in some of Kansas City’s most distinguished communities.
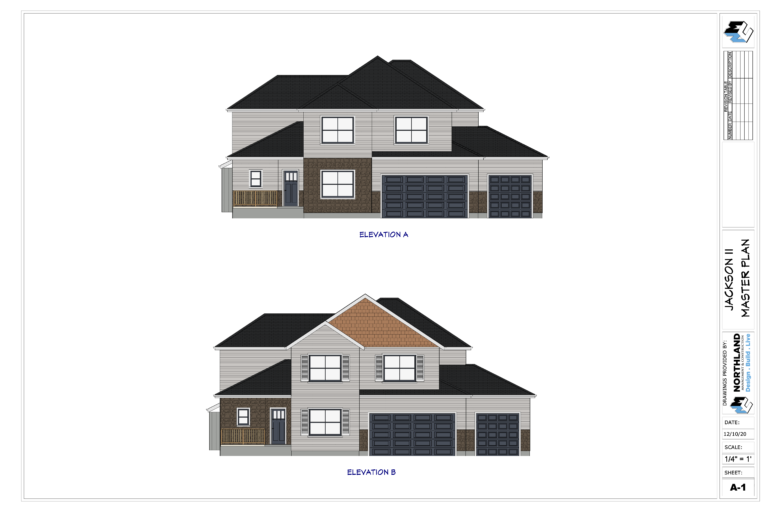
JACKSON II
Our featured plan, the JACKSON II, has quickly become one of our most popular two-story plans. With construction happening right now in various stages across the Northland, there is still time to select your lot and customize finishes on the home of your dreams. Contact us today to learn more!
INFORMATION:
Bedrooms: 5
Bathrooms: 3
Area: 2,451 square feet
